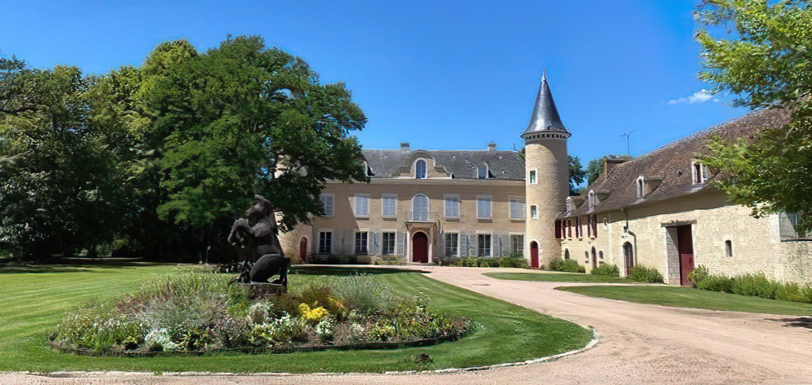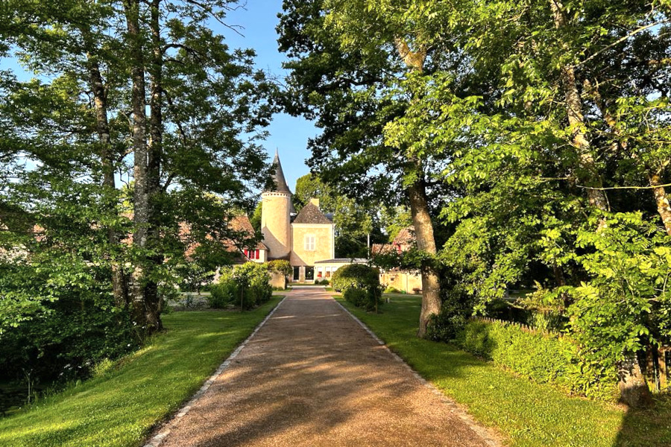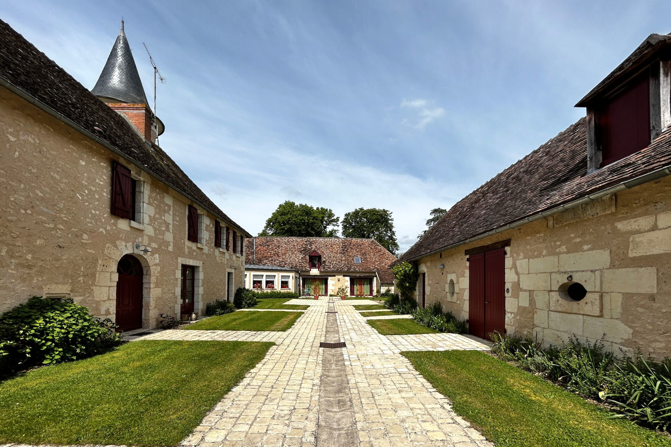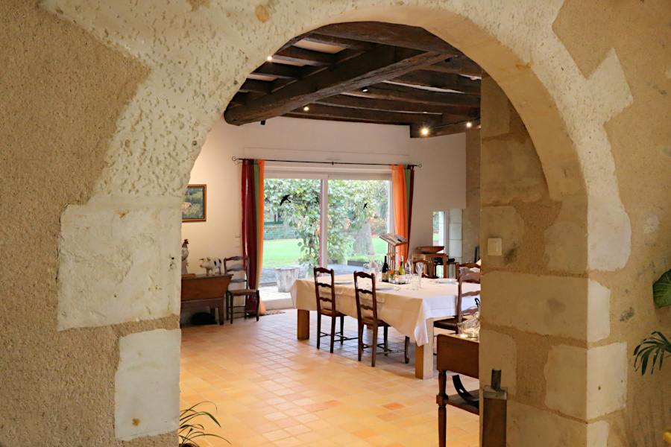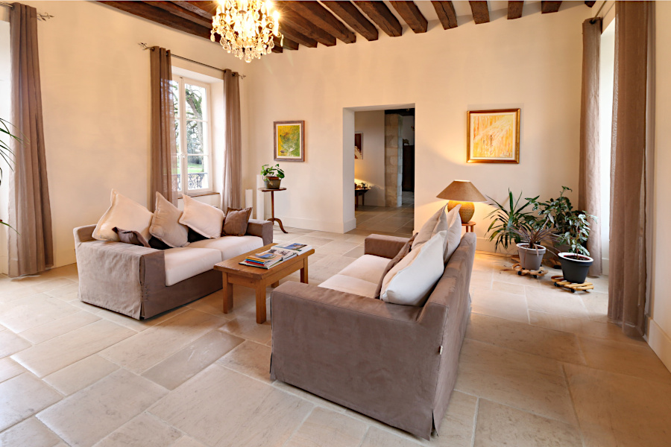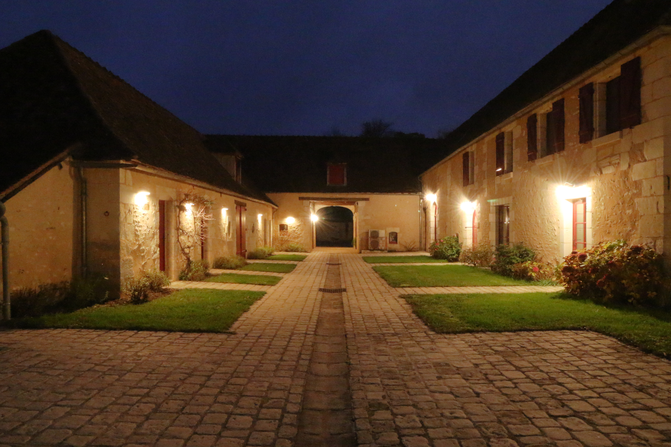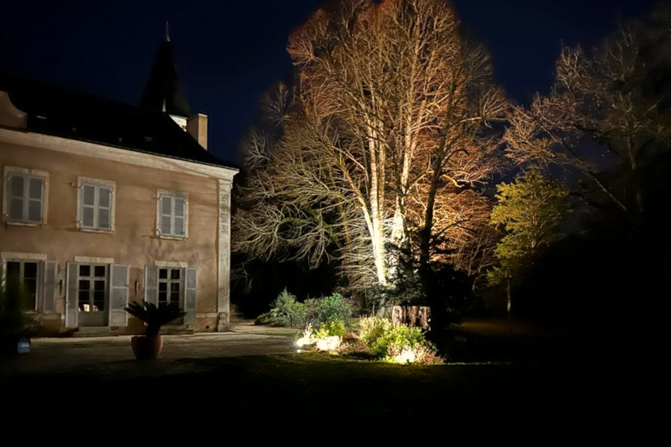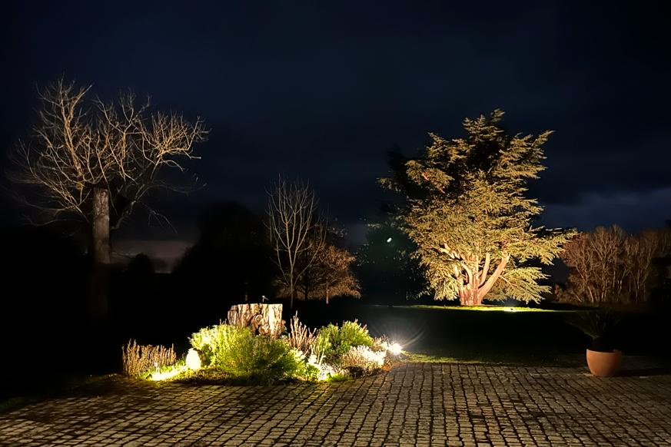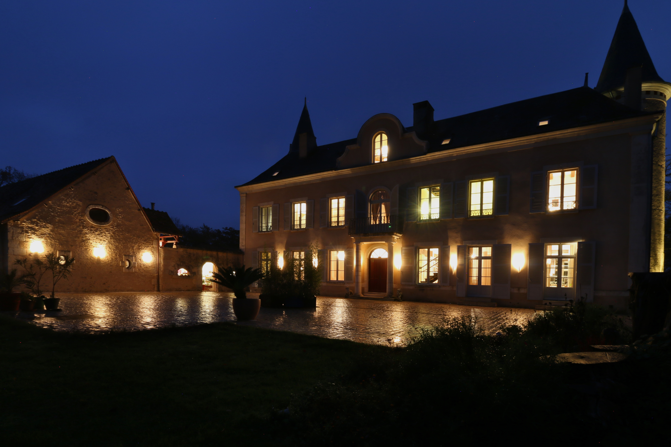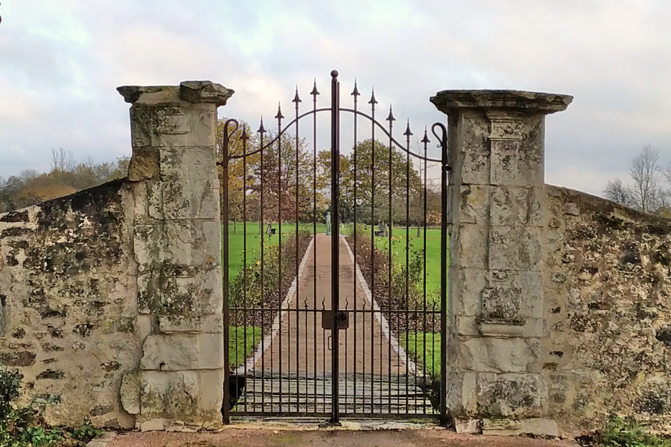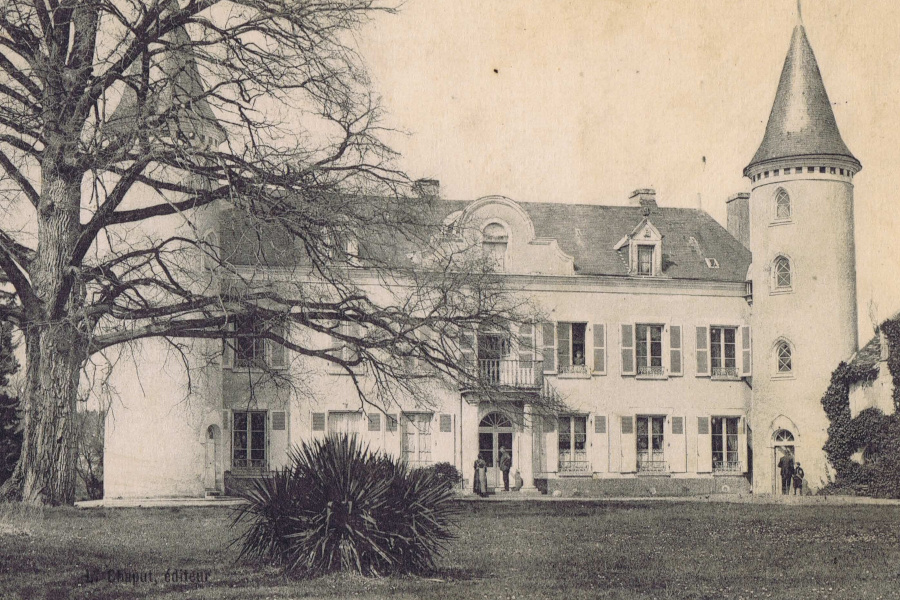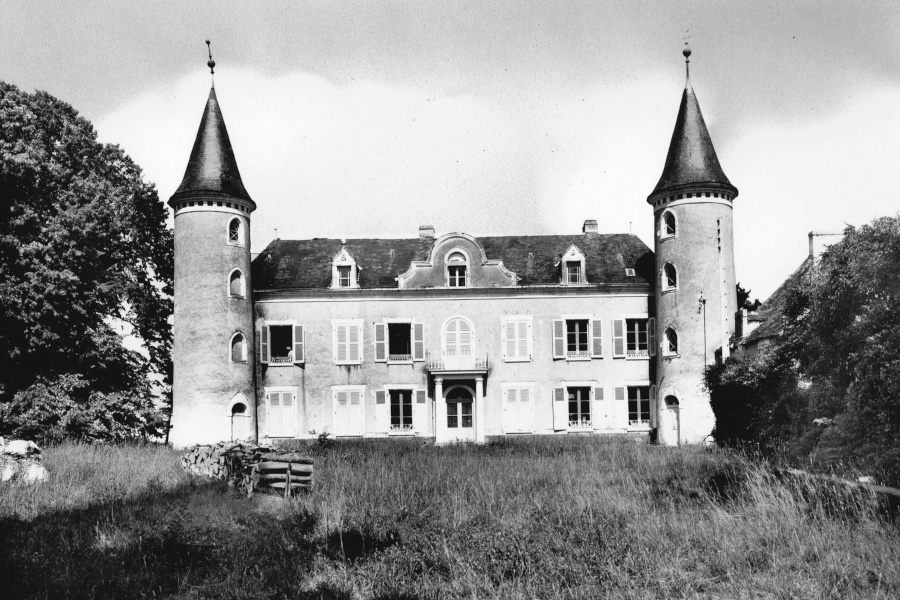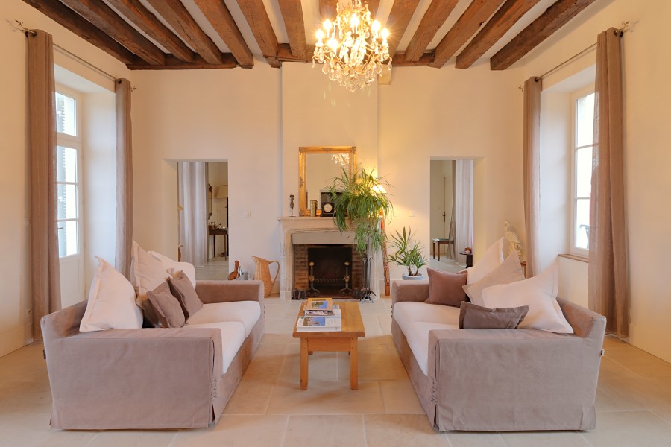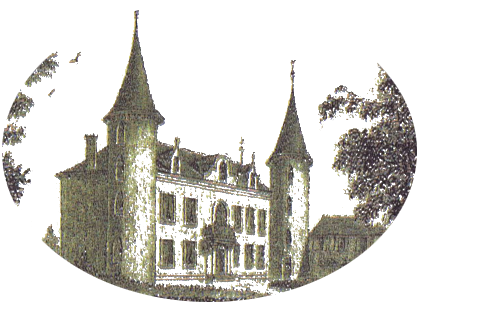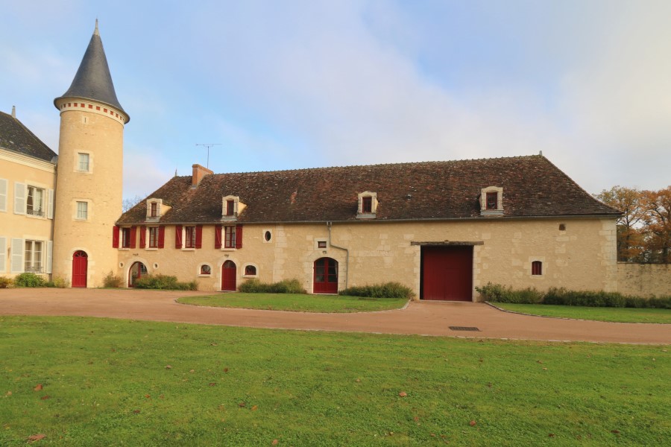A little history
"In the 16th century, the stronghold of La Brosse belonged to the du Cher, a family of ancient nobility, who owned many lands in the region. From 1646 René de Besdon adds to his title of lord of Lingé that of lord of La Brosse and comes to settle here. The Charcellay de Bors succeeded them at an unknown date"
"Built on old foundations, the Château de La Brosse, on two levels, was rebuilt in the 19th century. Its façade, flanked by two high circular pepperbox towers, is surmounted by a raised semicircular pediment-gable and two skylights in the attic. It has an entrance porch formed by two columns supporting a balcony. The whole forms the west wing of the main house, attached at right angles to important outbuildings dating from the 18th century."
Translated extract from Châteaux, Manoirs et Logis de l'Indres

