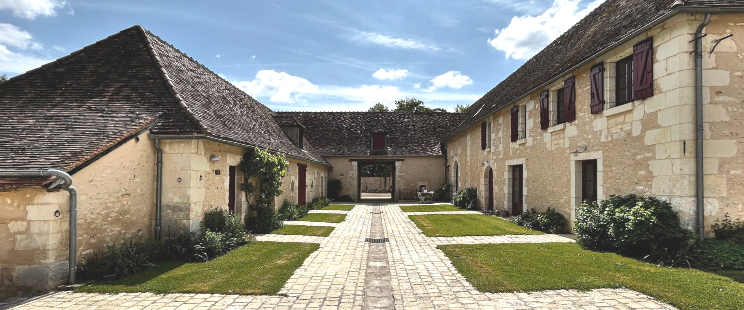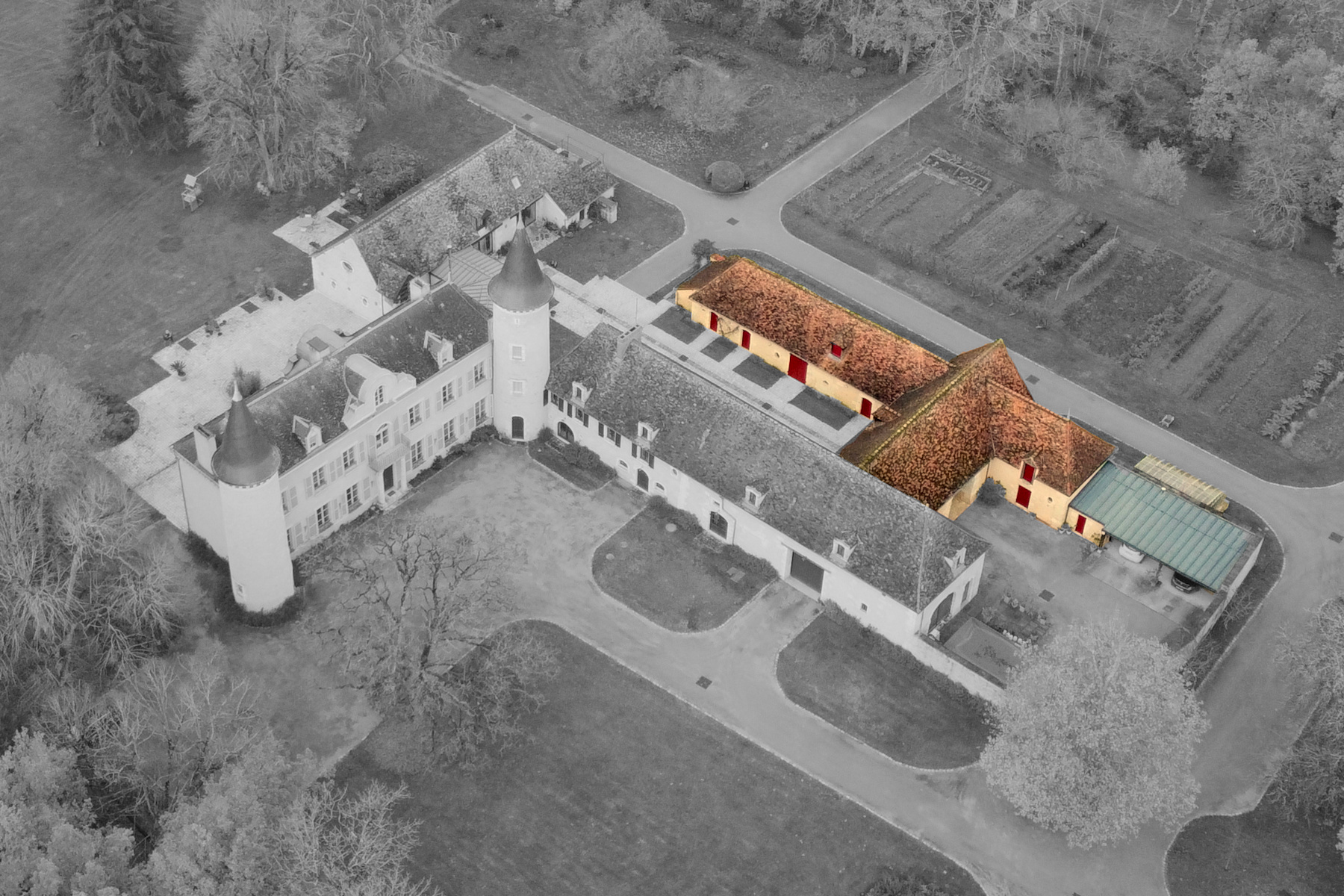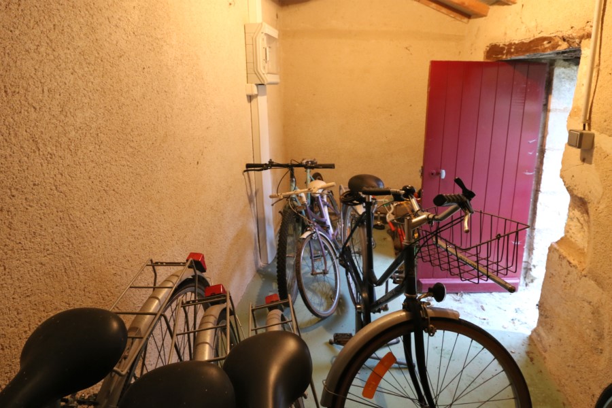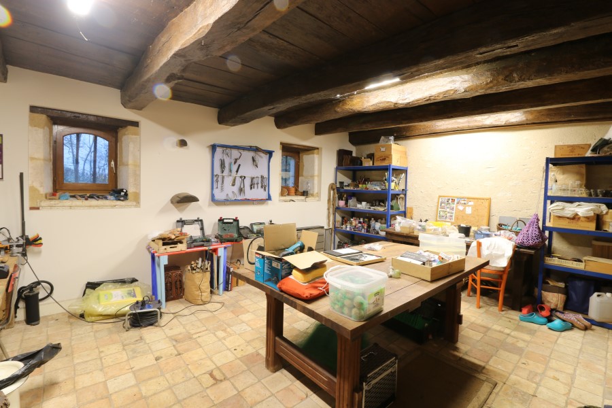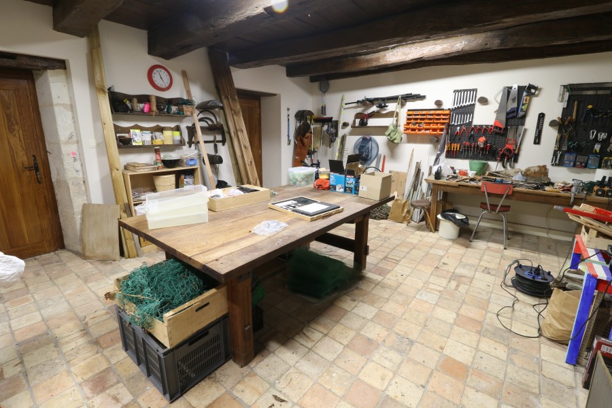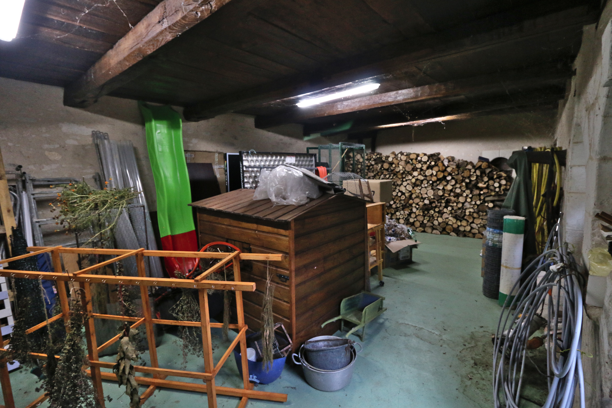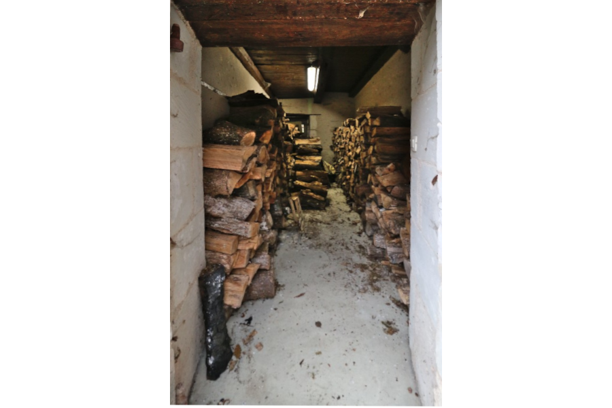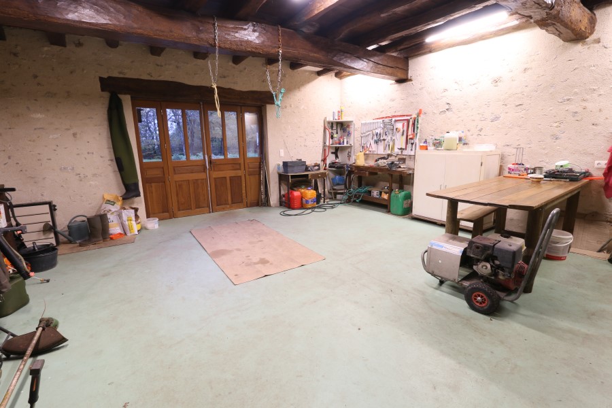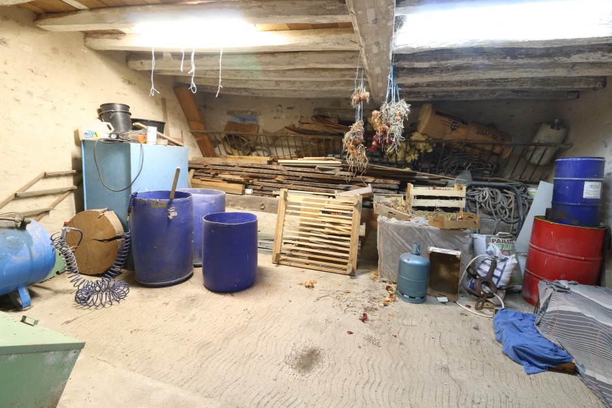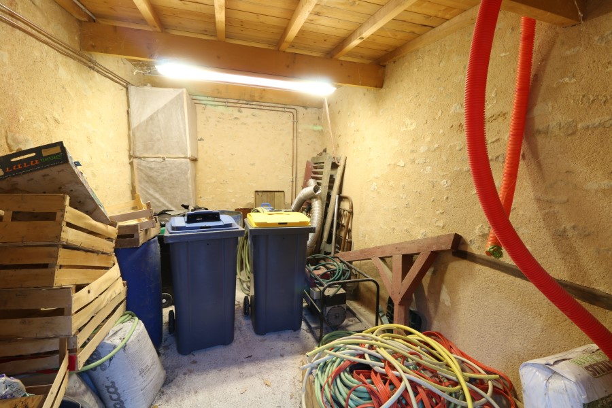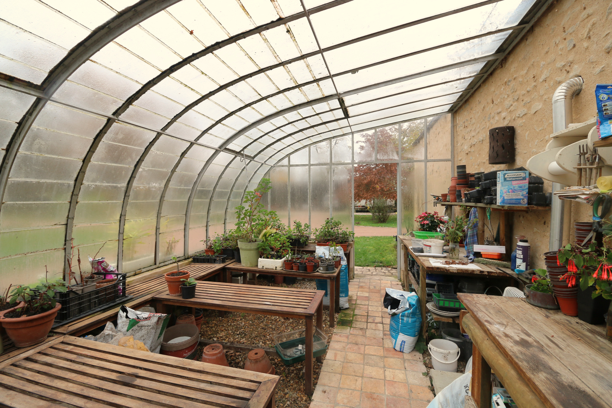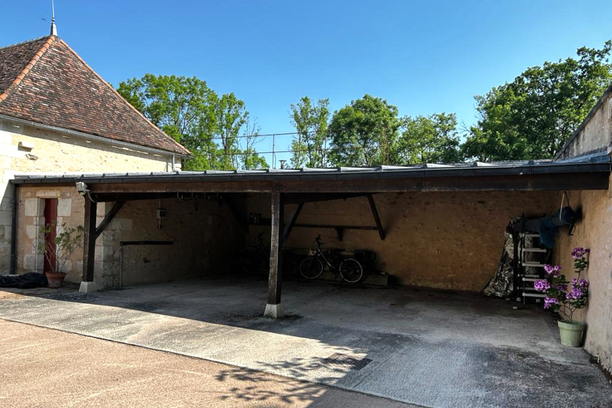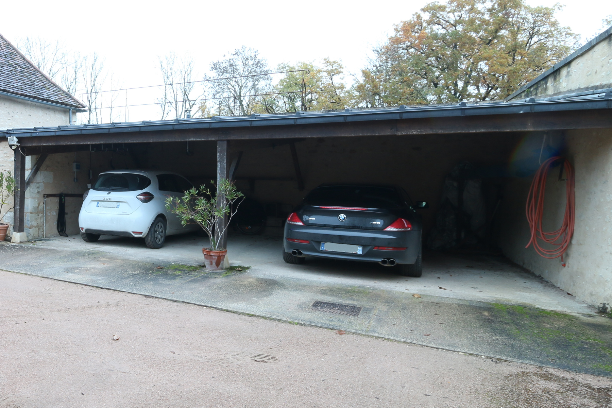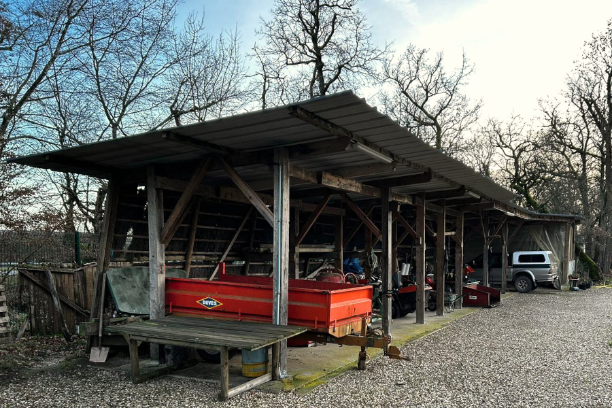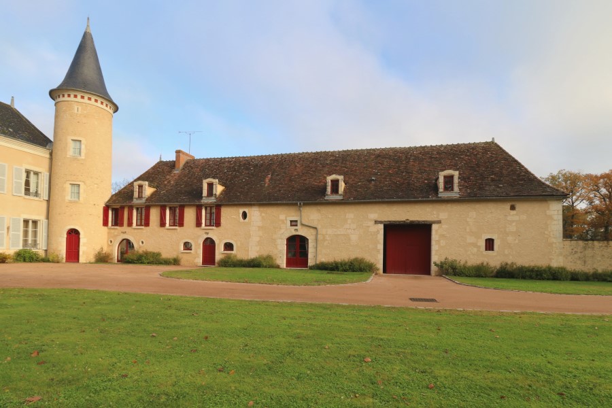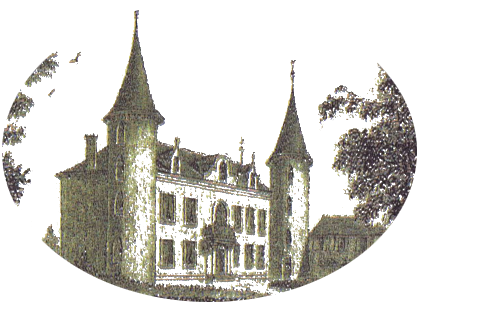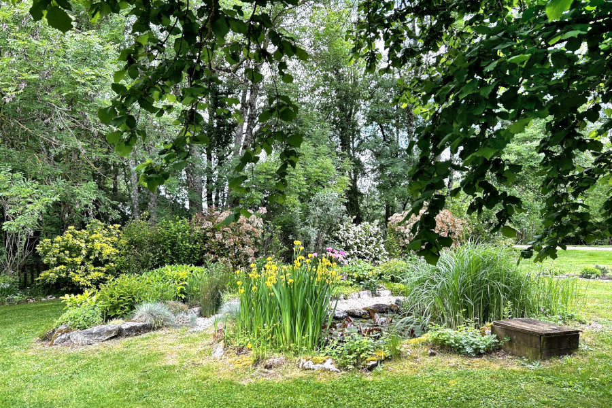
Summary of the property
| 9 bedrooms | |
| 7 shower/bathrooms | |
| M² | 670m² habitable area |
| Underfloor heating on ground floor | |
| Radiator central heating on first floor |
| 5 bedrooms | |
| 2 shower/bathrooms | |
| M² | 370m² habitable area |
| Underfloor heating on ground floor | |
| Radiator central heating on first floor |
| 10 Ha of land | |
| Nearest major town: Leblanc - 15km | |
| Shops: Martizay - 7km | |
| Nearest airport: Poitiers - 75km | |
| TGV: Poitiers - 75km |
